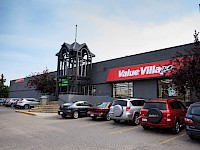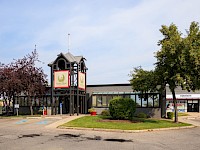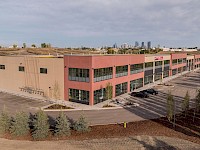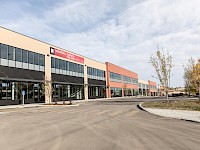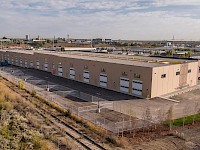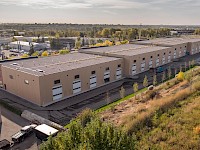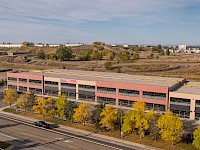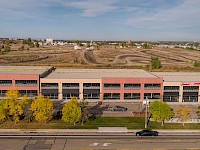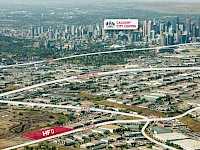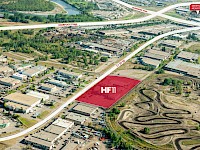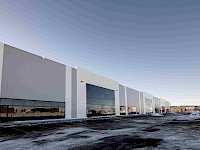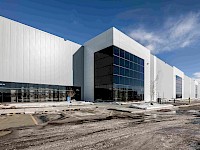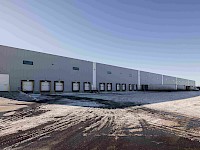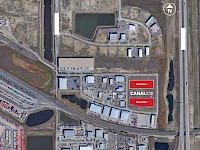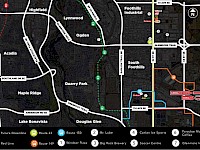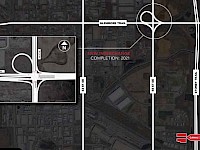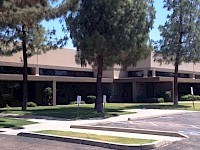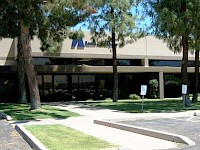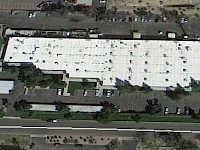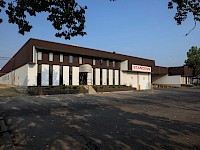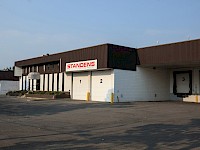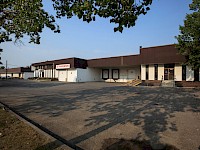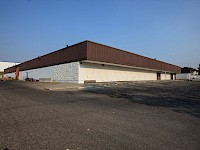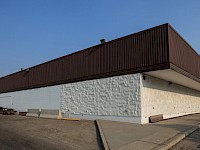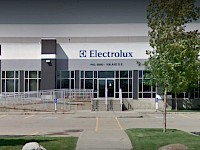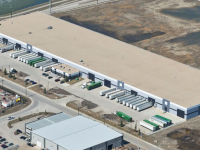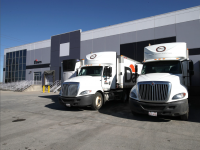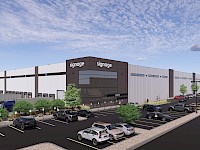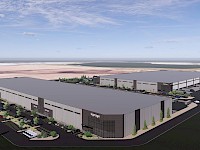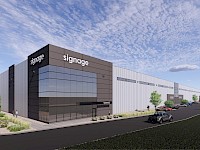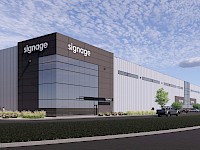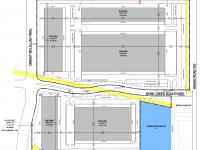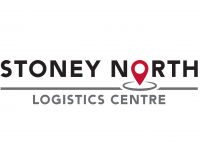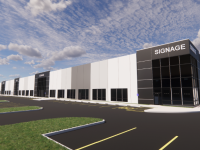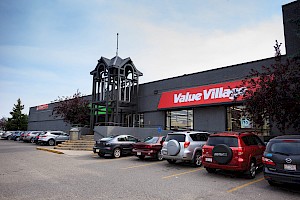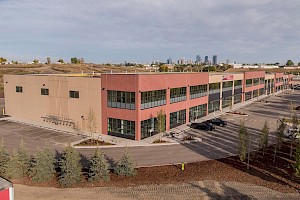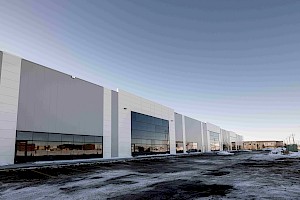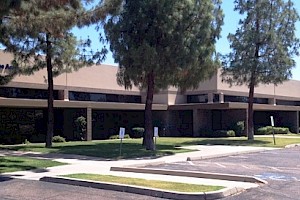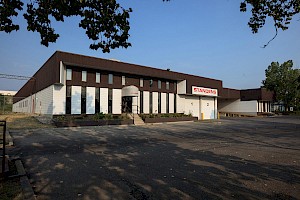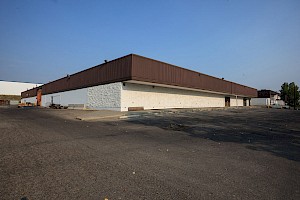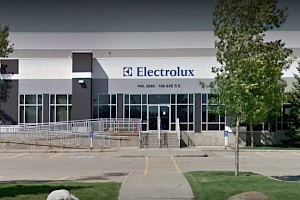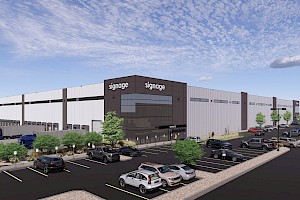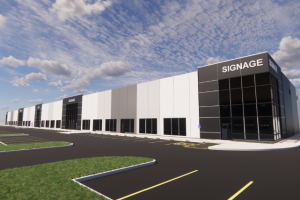Leasing - industrial
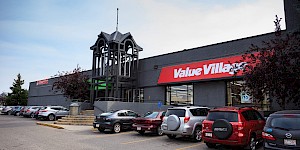
Centre 58
Calgary, AB
54,942 SF
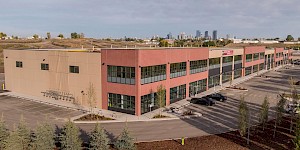
SOLD OUT
HF11
Calgary, AB
89,115 SF
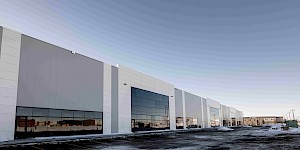
Canal108
Calgary, AB
286,950 SF | 2 Buildings
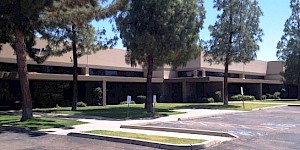
Fully Leased
Roosevelt Tech Centre
Tempe, AZ
59,000 SF
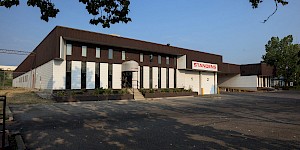
Standen's Warehouse 1
Calgary, AB
48,818 SF
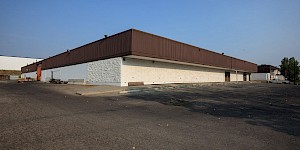
Standen's Warehouse 2
Calgary, AB
50,200 SF
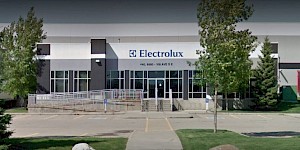
Fully Leased
Electrolux Building
Calgary, AB
226,897 SF
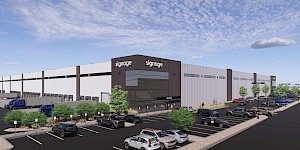
Stoney North Logistics Centre
Rocky View County
2,174,270 sq. ft.
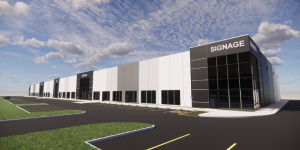
Fully Leased
Park72
Calgary, AB
103,500 SF
Show Details
Centre 58
- Address: 104 58th Avenue
- City: Calgary, AB
- Type: Industrial, Retail
- 54,942 SF
Centre 58 is a retail/warehouse building fronting on to 58th Avenue in Calgary’s south central business district.
The property has the ability to accommodate a second, 40,000 SF, two story office building on a build to suite basis.
Contact
David Forbes david.forbes@enrightcapital.com d. 403.228.7462 m.403.612.0713
Jackson Forbes jackson.forbes@enrightcapital.com m.403.437.8909
Show Details
HF11
- Address: 5035 11 St SE (formerly 5101 11 St SE)
- City: Calgary, AB
- Type: Industrial, Development
- 89,115 SF
HF11 is a 4.77 acre industrial development site presenting a unique opportunity to own state-of-the-art, newly constructed industrial bays in a high profile and central location. This development is situated within Burns Industrial Park provides quick access to a number of Calgary's main industrial transportation road ways: Blackfoot Trail, Glenmore Trail, Deerfoot Trail and 58th Avenue. Additionally, the development is in close proximity to the established industrial sector and amenities. Both Chinook Centre and Deerfoot meadows are nearby.
Ownership allows control of future location and costs. HF11 provides value to business owners. Instead of paying rent that keeps increasing, why not take control and fix or lower rent while building equity?
The industrial condo building will be built to be approximately 89,115 SF with single bays starting at 3,862 - 8,045 SF (including mezzanine space). The bays will have dimensions of 103', 105', 113', 115', 123' & 125' in depth & 30', 35' & 53' in width. An occupancy date is set for Q3 2020.
Contact
David Forbes david.forbes@enrightcapital.com d. 403.228.7462 m. 403.612.0713
D'Arcy Brown darcy.brown@enrightmanagement.com d. 403.228.7493 m. 403.850.1251
Patrick McFetridge patrick.mcfetridge@enrightcapital.com d. 403.228.7461 m. 403.606.0689
Show Details
Canal108
- Address: 7405 - 108 Ave SE & 7350 - 110 Ave SE
- City: Calgary, AB
- Type: Industrial, Development
- 286,950 SF | 2 Buildings
Canal108 South is a 2 building industrial development located off Glenmore Trail and 68th Street SE in the Dufferin North Industrial Park.
Building 1 is 131,350 SF/185’ deep with bays from 7,500 SF to 10,200 SF. Clear height is 28’.
Building 2 is 155,600 SF/190’-210’-235’ deep with bay sizes from 7,600 SF to 12,900 SF. Clear height is 32’.
Some other features include:
- Trailer/outside storage
- Exposure to Stoney Trail
- Exclusive/multiple truck access points
- Proximity to CP Intermodal facility
- Numerous restaurants in area at 52nd Street
- Area serviced by bus route 149 (68th Street) and 23 & 150 (52nd Street)
- Route 149 connects with Route 23 and 302 BRT
- Access to major industrial roadways
- Upgrade to 68th Street and Glenmore intersection to be completed in 2021
| Building 1 | 131,350 SF |
| Building 2 | 155,600 SF |
| TOTAL | 286,950 SF |
Contact
David Forbes david.forbes@enrightcapital.com d. 403.228.7462 m. 403.612.0713
D'Arcy Brown darcy.brown@enrightmanagement.com d. 403.228.7493 m. 403.850.1251
Patrick McFetridge patrick.mcfetridge@enrightcapital.com d. 403.228.7461 m. 403.606.0689
Show Details
Roosevelt Tech Centre
- Address: 528 W 21 St
- City: Tempe, AZ
- Type: Industrial
- 59,000 SF
Roosevlet Tech is an office/warehouse property located in the centrally located Tempe submarket. The property is currently 100% leased to three tenants.
The property offers immediate access to Phoenix's major freeway systems; I-10, Loop 101, US 60 and the 202. It is minutes from the Sky Harbour International Airport, Arizona State University and the downtown core and is located near an abundance of retail amenites on Broadway Road.
Contact
David Forbes
david.forbes@enrightcapital.com
d. 403.228.7462
m.403.612.0713
Show Details
Standen's Warehouse 1
- Address: 5775 11 St SE
- City: Calgary, AB
- Type: Industrial
- 48,818 SF
Located in Calgary's south central industrial market on 11th Street SE and 58th Avenue SE, Standen's Warehouse 1 is 100% leased to IMT Standens. Standen's Warehouse is well serviced by local and regional transportation routes and is within proximity to Blackfoot Trail which provides access to Deerfoot Trail and Glenmore Trail. It is also within proximity to strong local labour pools and supporting amenities.
Contact
Patrick McFetridge
patrick.mcfetridge@enrightcapital.com
d. 403.228.7461
m.403.606.0689
David Forbes
david.forbes@enrightcapital.com
d. 403.228.7462
m.403.612.0713
Show Details
Standen's Warehouse 2
- Address: 5855 11 St SE
- City: Calgary, AB
- Type: Industrial
- 50,200 SF
Located in Calgary's south central industrial market on 11th Street SE and 58th Avenue SE, Standen's Warehouse 2 is 100% leased to IMT Standens. Standen's Warehouse is well serviced by local and regional transportation routes and is within proximity to Blackfoot Trail which provides access to Deerfoot Trail and Glenmore Trail. It is also within proximity to strong local labour pools and supporting amenities.
Contact
Patrick McFetridge
patrick.mcfetridge@enrightcapital.com
d. 403.228.7461
m.403.606.0689
David Forbes
david.forbes@enrightcapital.com
d. 403.228.7462
m.403.612.0713
Show Details
Electrolux Building
- Address: 6980 108 Ave SE
- City: Calgary, AB
- Type: Industrial
- 226,897 SF
The building is located in Dufferin North Industrial Park, providing immediate access to Calgary's primary transportation routes: Stoney Trail, Glenmore Trail and Deerfoot Trail. The Building is 100% leased to Electrolux Canada Corp. and Dawn Food Products.
Contact
David Forbes david.forbes@enrightcapital.com d. 403.228.7462 m. 403.612.0713
Patrick McFetridge patrick.mcfetridge@enrightcapital.com d. 403.228.7461 m. 403.606.0689
Show Details
Stoney North Logistics Centre
- Address: 5020 144 Avenue NE
- City: Rocky View County
- Type: Industrial
- 2,174,270 sq. ft.
Enright is proud to announce a partnership with GWL to develop Stoney North Logistics Centre in Rocky View County Alberta. The plan calls for more than 2.1 million square feet spread across 5 buildings and 2 phases. The first building will be ready for occupancy in Q1 2024 and will total 467,500 square feet.
Contact
David Forbes - (403) 612-0713
D'Arcy Brown - (403) 850-1251
Show Details
Park72
- Address: 7155 57th Street SE
- City: Calgary, AB
- Type: Industrial
- 103,500 SF
Park72 will consist of one, class A office warehouse building totaling 103,500 SF located in the Great Plains Business Park. Great Plains is home to many of Calgary’s premiere logistics and light industrial developments and offers numerous retail amenities and services for your business and employees. This location also provides multiple civic bus routes to access a nearby deep labour pool.
Park72 is located between 68 Avenue and 72 Avenue SE with direct exposure to 57 Street SE and offers immediate access to Calgary’s primary transportation routes: Deerfoot Trail, Glenmore Trail, Stoney Trail and Peigan Trail.
Park72 is being developed and managed by Enright Capital.
Contact
David Forbes david.forbes@enrightcapital.com d. 403.228.7462 m. 403.612.0713
D'Arcy Brown darcy.brown@enrightmanagement.com d. 403.228.7493 m. 403.850.1251
