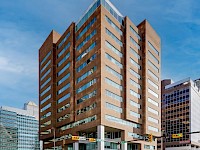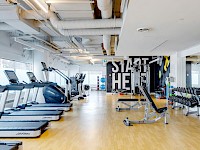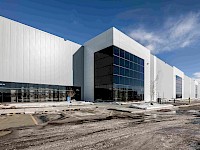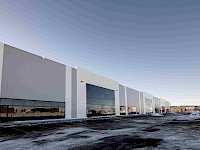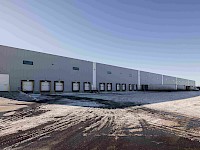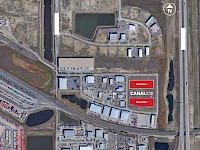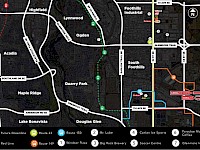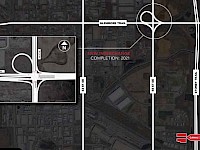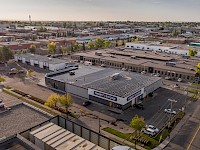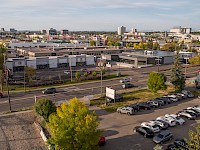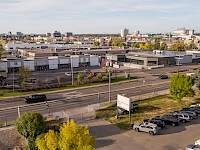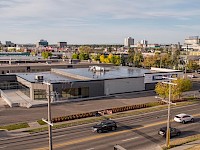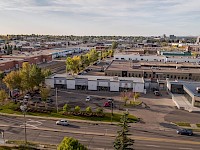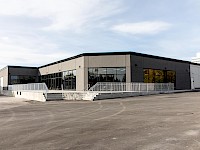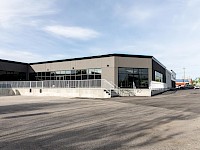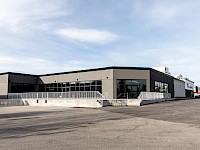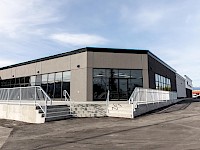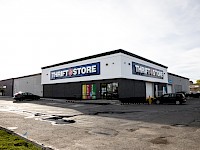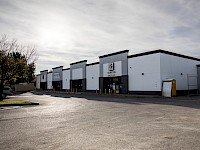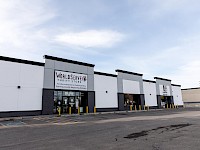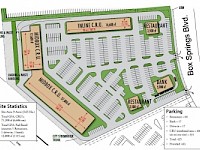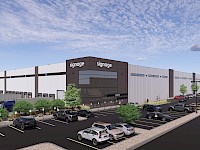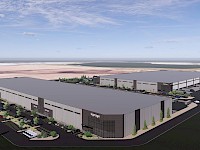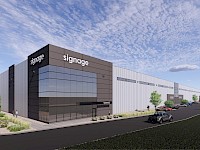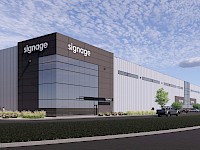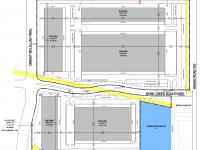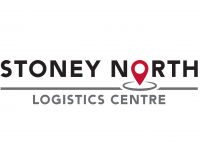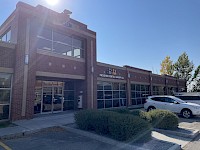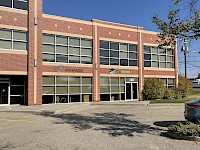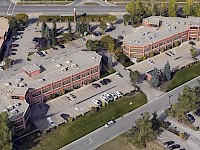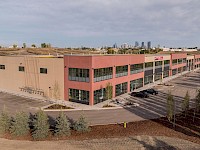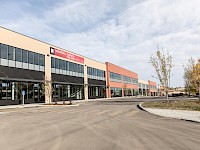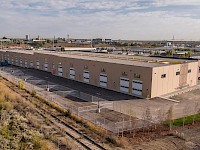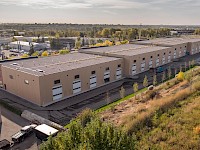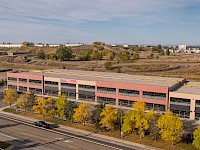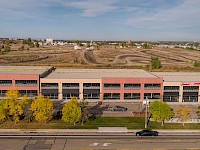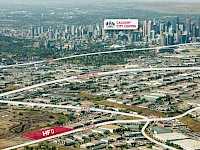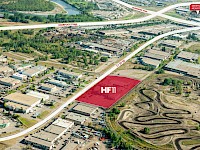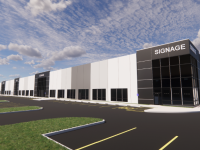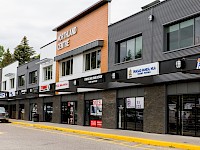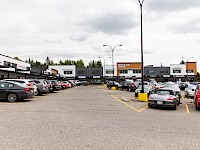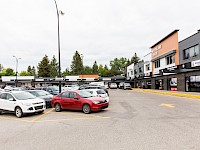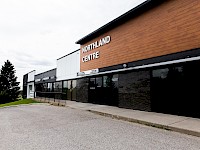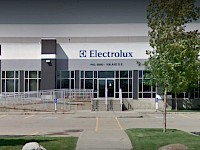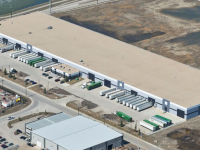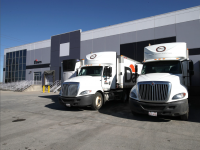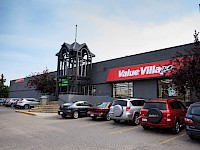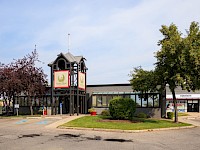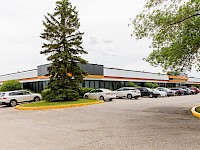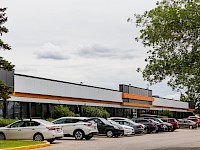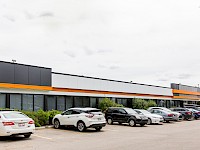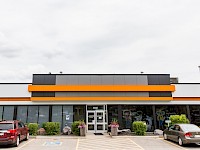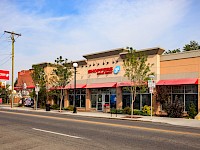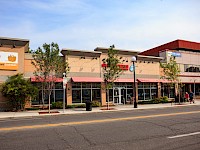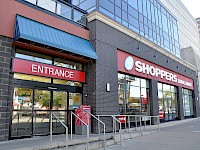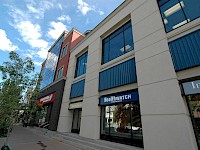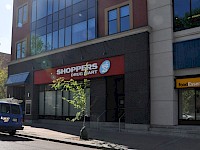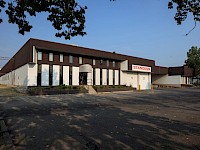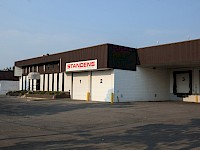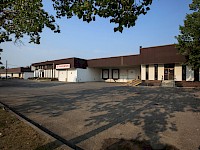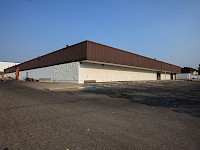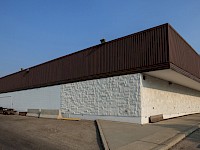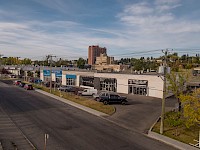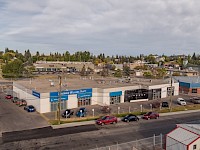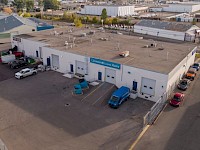Leasing & Sales

635 8TH
Calgary, AB
293,606
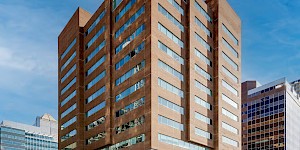
1122 Fourth
Calgary, AB
129,058 SF

Fully Leased
Canal108
Calgary, AB
286,950 SF | 2 Buildings
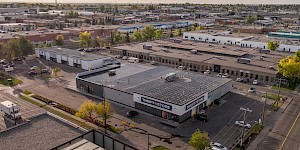
58th Ave Retail
Calgary, AB
38,680 SF

Brier Park Plaza
Medicine Hat, AB
72,000 SF

Stock Exchange Tower
Calgary, AB
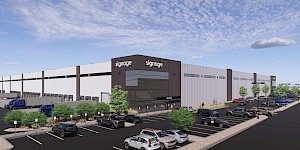
Stoney North Logistics Centre
Rocky View County
2,174,270 sq. ft.

Airport Crossing
Calgary, AB
59 Acres

Fully Leased
4th and 4th
Calgary, AB
90,000 sq.ft.
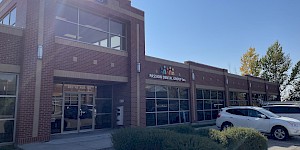
Fully Leased
Vintage Park
Calgary, AB
78,314 SF
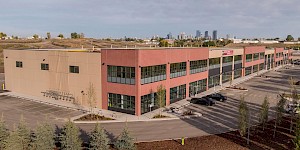
Fully Leased
HF11
Calgary, AB
89,115 SF
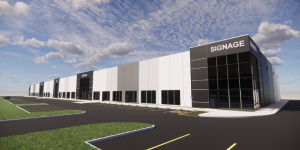
Fully Leased
Park72
Calgary, AB
103,500 SF
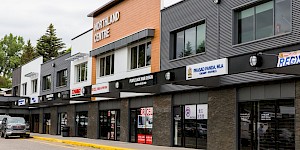
Fully Leased
Northland Centre
Calgary, AB
28,240 SF
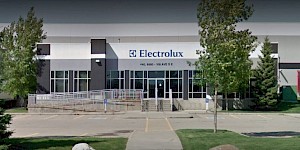
Fully Leased
Electrolux Building
Calgary, AB
226,897 SF
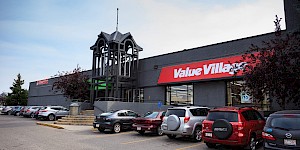
Centre 58
Calgary, AB
54,942 SF
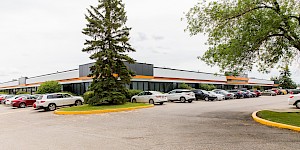
Fully Leased
Pason Building
Calgary, AB
66,981 SF
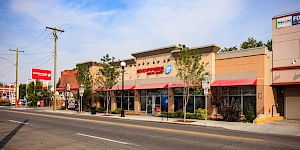
Fully Leased
Shoppers Drug Mart - Kensington
Calgary, AB
10,461 SF
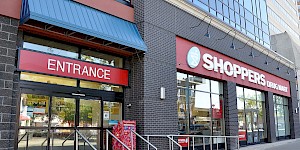
Fully Leased
Shoppers Drug Mart - Mission
Calgary, AB
16,493 SF

Fully Leased
Standen's Warehouse 1
Calgary, AB
48,818 SF
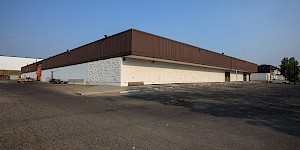
Fully Leased
Standen's Warehouse 2
Calgary, AB
50,200 SF
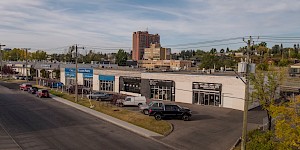
Fully Leased
4405/4415 1 St SE
Calgary, AB
18,395 SF
Show Details
635 8TH
- Address: 635 8 Ave SW, Calgary AB Calgary, AB
- Type: Office
- 293,606
635 8th Avenue SW is a 293,606 SF, 25-storey office building in downtown Calgary.
The building is located at the corner of 8th Avenue SW and 6th Street SW. It is connected by Plus-15 to the +1,000,000 SF Western Canadian Place to the west, Calgary’s marquee office development 8th Avenue Place and the CORE Shopping Centre to the east, and Centennial Parkade to the south.
Contact
David Forbes david.forbes@enrightcapital.com d. 403.228.7462 m. 403.612.0713
Jackson Forbes jackson.forbes@enrightcapital.com m. 587.437.8909
Purchase Date: 2024
Show Details
1122 Fourth
- Address: 1122 4th St. SW Calgary, AB
- Type: Office
- 129,058 SF
1122 Fourth is a 13-storey office building located in the Beltline district of Calgary. 1122 Fourth offers a central location with excellent access to nearby amenities and transit routes.
Built in 1980, this building has been well maintained and has appealing features such as a fitness facility, tenant lounge, and conference centre.
Please contact Enright Capital with leasing inquiries.
Contact
David Forbes david.forbes@enrightcapital.com d. 403.228.7462 m. 403.612.0713
Jackson Forbes jackson.forbes@enrightcapital.com m. 587.437.8909
Purchase Date:
Show Details
Canal108
- Address: 7405 - 108 Ave SE & 7350 - 110 Ave SE Calgary, AB
- Type: Industrial, Development
- 286,950 SF | 2 Buildings
Canal108 South is a 2 building industrial development located off Glenmore Trail and 68th Street SE in the Dufferin North Industrial Park.
Building 1 is 131,350 SF/185’ deep with bays from 7,500 SF to 10,200 SF. Clear height is 28’.
Building 2 is 155,600 SF/190’-210’-235’ deep with bay sizes from 7,600 SF to 12,900 SF. Clear height is 32’.
Some other features include:
- Trailer/outside storage
- Exposure to Stoney Trail
- Exclusive/multiple truck access points
- Proximity to CP Intermodal facility
- Numerous restaurants in area at 52nd Street
- Area serviced by bus route 149 (68th Street) and 23 & 150 (52nd Street)
- Route 149 connects with Route 23 and 302 BRT
- Access to major industrial roadways
- Upgrade to 68th Street and Glenmore intersection to be completed in 2021
| Building 1 | 131,350 SF |
| Building 2 | 155,600 SF |
| TOTAL | 286,950 SF |
Contact
David Forbes david.forbes@enrightcapital.com d. 403.228.7462 m. 403.612.0713
Patrick McFetridge patrick.mcfetridge@enrightcapital.com d. 403.228.7461 m. 403.606.0689
Purchase Date: November 2018
Show Details
58th Ave Retail
- Address: 121 58 Avenue SW Calgary, AB
- Type: Retail
- 38,680 SF
58th Ave Retail is a retail centre centrally located just east of Macleod Trail along 58th Ave SW. The property is within proximity of the Chinook Centre and several Macleod Trail LRT Stations, in addition, there is immediate access to north and south Glenmore, Blackfoot, and Deerfoot Trail.
This centre recently underwent an extensive retrofit to enhance the appearance and function of the property. This included increased parking, landscaping improvements, as well as extensive exterior and mechanical upgrades.
Contact
Patrick McFetridge patrick.mcfetridge@enrightcapital.com d. 403.228.7461 m. 403.606.0689
David Forbes david.forbes@enrightcapital.com d. 403.228.7462 m. 403.612.0713
Purchase Date:
Show Details
Brier Park Plaza
- Address: 2250 Box Springs Blvd NW Medicine Hat, AB
- Type: Retail, Development
- 72,000 SF
Brier Park Plaza is a retail development site located adjacent to Costco and with excellent exposure to the Trans Canada Highway on the west side of Medicine Hat, Alberta.
- 9 acre site commercially zoned for 72,000 SF of developed building area
- Variety of large, mid box, and small units available
- Drive through opportunities available
- Ample parking with efficient vehicle circulation
- Highway visibility
Contact
Patrick McFetridge patrick.mcfetridge@enrightcapital.com d. 403.228.7461 m. 403.606.0689
Purchase Date:
Show Details
Stock Exchange Tower
- Address: 300 5 Ave SW, Calgary, Alberta T2P 3C4 Calgary, AB
- Type: Office
Stock Exchange Tower is a 415,000 SF, 31-story Class A office building in downtown Calgary. Enright holds a 45% non-managing interest in the building. Stock Exchange tower offers 24/7 security, tenant shower facilities, conference rooms, and a range of on-site retail and services. The building features ample parking, a secure bike cage in a heated parkade and direct access to Calgary’s +15 network. Located two blocks from the LRT, it provides convenient transit access for employees and visitors.
Contact
For any leasing inquiries, please visit: https://gwlraleasing.com/building/stock-exchange-tower/
Purchase Date:
Show Details
Stoney North Logistics Centre
- Address: 5020 144 Avenue NE Rocky View County
- Type: Industrial
- 2,174,270 sq. ft.
Enright is proud to announce a partnership with GWL to develop Stoney North Logistics Centre in Rocky View County Alberta. The plan calls for more than 2.1 million square feet spread across 5 buildings and 2 phases.
Contact
David Forbes - (403) 612-0713 | david.forbes@enrightcapital.com
Jackson Forbes - (587) 437-8909 | jackson.forbes@enrightcapital.com
Purchase Date: 12/20/2021
Show Details
Airport Crossing
- Address: 117 Freeport Crescent NE Calgary, AB
- Type: Industrial, Retail, Development
- 59 Acres
Quick access to Airport Trail NE, Barlow Trail NE, and Deerfoot Trail.
- Direct exposure to Deerfoot Trail which sees over 180,000 vehicles per day.
- Flexible I-B zoning catering to a wide variety of users.
- Easily accessible to labour force via public transportation.
- Compacted and graveled site.
- Close proximity to the YYC Calgary International Airport.
Contact
For any inquiries, please contact:
Colliers
Paul Marsden, Executive Vice President - 403.605.9632 | paul.marsden@colliers.com
Sam Binfet, Associate - 403.470.8976 | sam.binfet@colliers.com
Purchase Date:
Show Details
4th and 4th
- Address: 435 4 St SW Calgary, AB
- Type: Office
- 90,000 sq.ft.
4th & 4th is a 90,000 SF office building located in the core of downtown Calgary. Enright has partnered with Obsidian Engineering to purchase 4th and 4th. Obsidian will be the main office tenant in the building. 4th and 4th features 15,000 SF of retail tenants including a full service restaurant, is +15 connected to Shell Centre, 444 Fifth, and the Roslyn Building, features one of the best parking ratios in the downtown core and is within three blocks of the LRT line and multiple Calgary Transit routes.
Contact
David Forbes david.forbes@enrightcapital.com d. 403.228.7462 m. 403.612.0713
Jackson Forbes jackson.forbes@enrightcapital.com m. 587.437.8909
Purchase Date:
Show Details
Vintage Park
- Address: 855 42 Ave SE Calgary, AB
- Type: Office
- 78,314 SF
Vintage Park is a 78,314 SF campus-style office complex located in South-Central Calgary. Vintage Park offers a central location with immediate access to Calgary's primary East-West and North-South transportation corridors.
Built in 2000 with quality design and materials, the campus-style design provides unmatched operating cost savings compared to similar suburban office buildings.
Please contact Enright Capital with leasing inquiries.
Contact
David Forbes david.forbes@enrightcapital.com d. 403.228.7462 m. 403.612.0713
Jackson Forbes jackson.forbes@enrightcapital.com m. 587.437.8909
Purchase Date: 2023
Show Details
HF11
- Address: 5035 11 St SE (formerly 5101 11 St SE) Calgary, AB
- Type: Industrial, Development
- 89,115 SF
HF11 is a 4.77 acre industrial development site presenting a unique opportunity to own state-of-the-art, newly constructed industrial bays in a high profile and central location. This development is situated within Burns Industrial Park provides quick access to a number of Calgary's main industrial transportation road ways: Blackfoot Trail, Glenmore Trail, Deerfoot Trail and 58th Avenue. Additionally, the development is in close proximity to the established industrial sector and amenities. Both Chinook Centre and Deerfoot meadows are nearby.
Ownership allows control of future location and costs. HF11 provides value to business owners. Instead of paying rent that keeps increasing, why not take control and fix or lower rent while building equity?
Contact
David Forbes david.forbes@enrightcapital.com d. 403.228.7462 m. 403.612.0713
D'Arcy Brown darcy.brown@enrightmanagement.com d. 403.228.7493 m. 403.850.1251
Patrick McFetridge patrick.mcfetridge@enrightcapital.com d. 403.228.7461 m. 403.606.0689
Purchase Date: July 2018
Show Details
Park72
- Address: 7155 57th Street SE Calgary, AB
- Type: Industrial
- 103,500 SF
Park72 consists of one, class A office warehouse building totaling 103,500 SF located in the Great Plains Business Park. Great Plains is home to many of Calgary’s premier logistics and light industrial developments and offers numerous retail amenities and services for your business and employees. This location also provides multiple civic bus routes to access a nearby deep labour pool.
Park72 is located between 68 Avenue and 72 Avenue SE with direct exposure to 57 Street SE and offers immediate access to Calgary’s primary transportation routes: Deerfoot Trail, Glenmore Trail, Stoney Trail and Peigan Trail.
Contact
David Forbes david.forbes@enrightcapital.com d. 403.228.7462 m. 403.612.0713
D'Arcy Brown darcy.brown@enrightmanagement.com d. 403.228.7493 m. 403.850.1251
Purchase Date:
Show Details
Northland Centre
- Address: 3604 52 Ave NW Calgary, AB
- Type: Retail, Office
- 28,240 SF
Northland Centre is a retail and medical office property in Calgary's Northwest. The property has easy access to Shaganappi Trail and John Laurie Boulevard and is within proximity to Crowchild Trail and Northland Village Mall.
Contact
D'Arcy Brown darcy.brown@enrightcapital.com m. 403.850.1251
Jackson Forbes jackson.forbes@enrightcapital.com m. 403.437.8909
Purchase Date:
Show Details
Electrolux Building
- Address: 6980 108 Ave SE Calgary, AB
- Type: Industrial
- 226,897 SF
The building is located in Dufferin North Industrial Park, providing immediate access to Calgary's primary transportation routes: Stoney Trail, Glenmore Trail and Deerfoot Trail. The Building is 100% leased to Electrolux Canada Corp. and Dawn Food Products.
Contact
David Forbes david.forbes@enrightcapital.com d. 403.228.7462 m. 403.612.0713
Patrick McFetridge patrick.mcfetridge@enrightcapital.com d. 403.228.7461 m. 403.606.0689
Purchase Date: November 2018
Show Details
Centre 58
- Address: 104 58th Avenue Calgary, AB
- Type: Industrial, Retail
- 54,942 SF
Centre 58 is a retail/warehouse building fronting on to 58th Avenue in Calgary’s south central business district.
The property has the ability to accommodate a second, 40,000 SF, two story office building on a build to suite basis.
Contact
David Forbes david.forbes@enrightcapital.com d. 403.228.7462 m.403.612.0713
Jackson Forbes jackson.forbes@enrightcapital.com m.403.437.8909
Purchase Date:
Show Details
Pason Building
- Address: 6130 3 St SE Calgary, AB
- Type: Office
- 66,981 SF
Pason Building is a single-storey office property located in the strategic southcentral area of Calgary. It is 100% leased to Pason Systems.
The exterior facade underwent an extensive renovation.
Contact
David Forbes david.forbes@enrightcapital.com d. 403.228.7462 m.403.612.0713
Purchase Date:
Show Details
Shoppers Drug Mart - Kensington
- Address: 1430-1436 Kensington Rd NW Calgary, AB
- Type: Retail
- 10,461 SF
Kensington Shoppers Mart was developed in 2001. It is a single tenant retail property located in the heart of Kensington, one of the most attractive streetfront retail areas in Calgary. The property is 100% leased to Shoppers Drug Mart.
Contact
David Forbes david.forbes@enrightcapital.com d. 403.228.7462 m.403.612.0713
Purchase Date:
Show Details
Shoppers Drug Mart - Mission
- Address: 2412 4 St SW Calgary, AB
- Type: Retail
- 16,493 SF
Mission Shoppers Mart was developed in 2002. It is a streetfront retail unit occupying a strategic corner in Mission, one of Calgary's most attractive retail and entertainment districts. The unit, which is 100% leased to Shoppers Drug Mart, forms part of a mixed used development comprising office and parking uses.
Contact
David Forbes david.forbes@enrightcapital.com d. 403.228.7462 m.403.612.0713
Purchase Date:
Show Details
Standen's Warehouse 1
- Address: 5775 11 St SE Calgary, AB
- Type: Industrial
- 48,818 SF
Located in Calgary's south central industrial market on 11th Street SE and 58th Avenue SE, Standen's Warehouse 1 is 100% leased to IMT Standens. Standen's Warehouse is well serviced by local and regional transportation routes and is within proximity to Blackfoot Trail which provides access to Deerfoot Trail and Glenmore Trail. It is also within proximity to strong local labour pools and supporting amenities.
Contact
Patrick McFetridge patrick.mcfetridge@enrightcapital.com d. 403.228.7461m.403.606.0689
David Forbes david.forbes@enrightcapital.com d. 403.228.7462 m.403.612.0713
Purchase Date:
Show Details
Standen's Warehouse 2
- Address: 5855 11 St SE Calgary, AB
- Type: Industrial
- 50,200 SF
Located in Calgary's south central industrial market on 11th Street SE and 58th Avenue SE, Standen's Warehouse 2 is 100% leased to IMT Standen's. Standen's Warehouse is well serviced by local and regional transportation routes and is within proximity to Blackfoot Trail which provides access to Deerfoot Trail and Glenmore Trail. It is also within proximity to strong local labour pools and supporting amenities.
Contact
Patrick McFetridge patrick.mcfetridge@enrightcapital.com d. 403.228.7461 m.403.606.0689
David Forbes david.forbes@enrightcapital.com d. 403.228.7462 m.403.612.0713
Purchase Date:
Show Details
4405/4415 1 St SE
- Address: 4405 - 4415 1 St SE Calgary, AB
- Type: Industrial, Retail
- 18,395 SF
4405/4415 1 St SE is a retail/warehouse premises with excellent exposure, access and loading. The property is in close proximity to Macleod Trail and 42 Ave intersection and is walking distance to 39th Ave LRT station. It has the potential for sign exposure to LRT line and Macleod Trail and also has easy access to Blackfoot Trail, Glenmore Trail and Downtown Calgary.
Contact
David Forbes david.forbes@enrightcapital.com d. 403.228.7462 m. 403.612.0713
Patrick McFetridge patrick.mcfetridge@enrightcapital.com d. 403.228.7461 m. 403.606.0689
Purchase Date:

